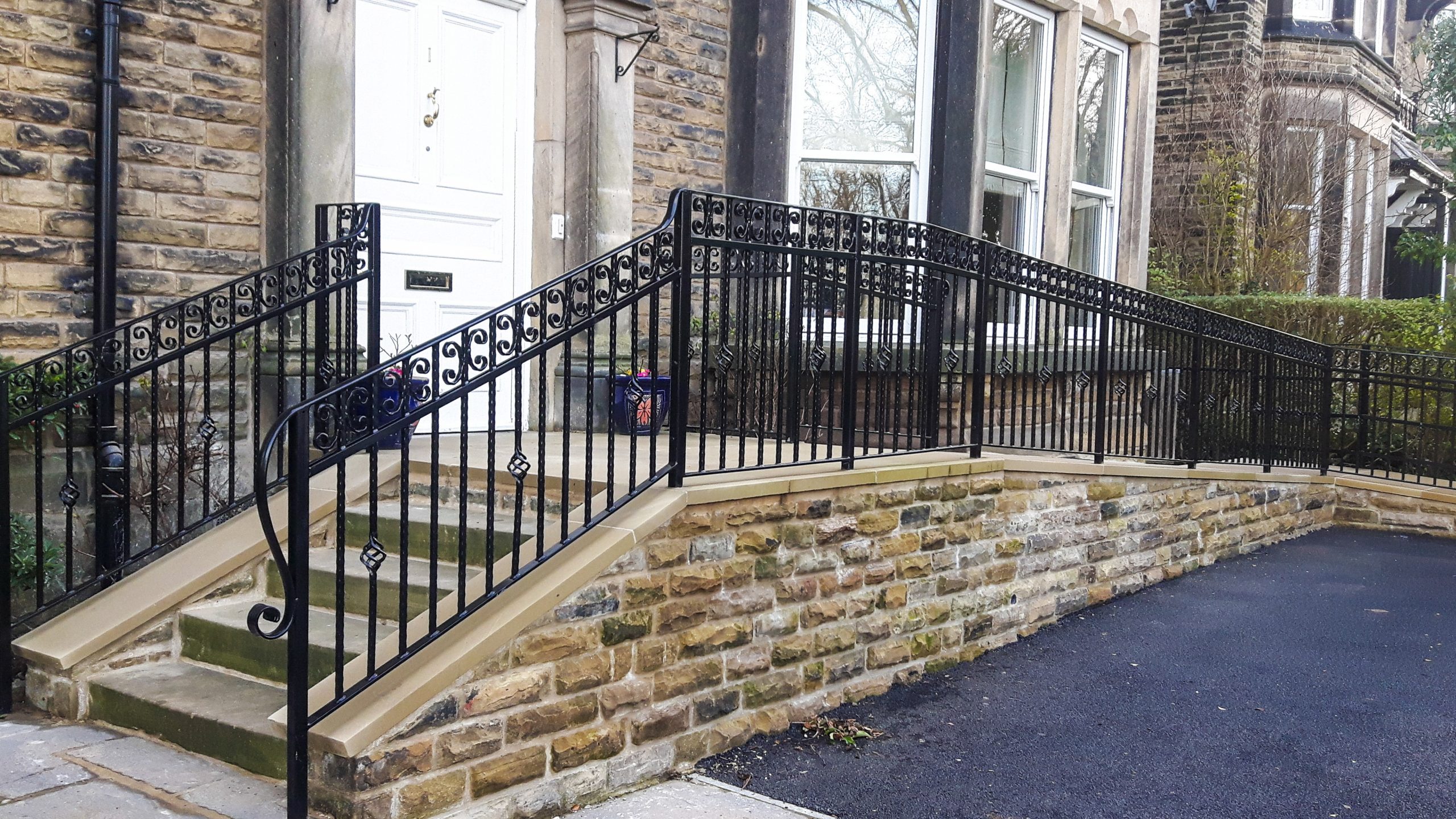Do You Have A Project We Can Help With?
Residential Disabled Access Harrogate
The construction process began with a comprehensive site assessment, ensuring the ramp meets the specific needs of the user and adheres to local building codes and ADA guidelines. Calder C.A.D.’s team conducted a detailed analysis of the property, taking precise measurements and considering factors such as slope, terrain, and existing structures.
Following the assessment, a custom ramp plan was designed, incorporating features like non-slip surfaces, handrails, and adequate landing spaces. The team installed the foundations ensuring the durability and safety of the project. The ramp in the picture features a smooth, continuous path with gentle slopes, seamlessly blending into the existing architecture. The final stage was to tarmac the existing car park to provide a smooth transition to the new ramp.
Project Details
DATE
2019
CLIENT
Private
LOCATION
Harrogate
Value
£2,000
Get In Touch
The CALDER C.A.D. offices are open Monday to Friday from 8.30am to 5.00pm. Please contact us below and we will be in touch as soon as possible.

